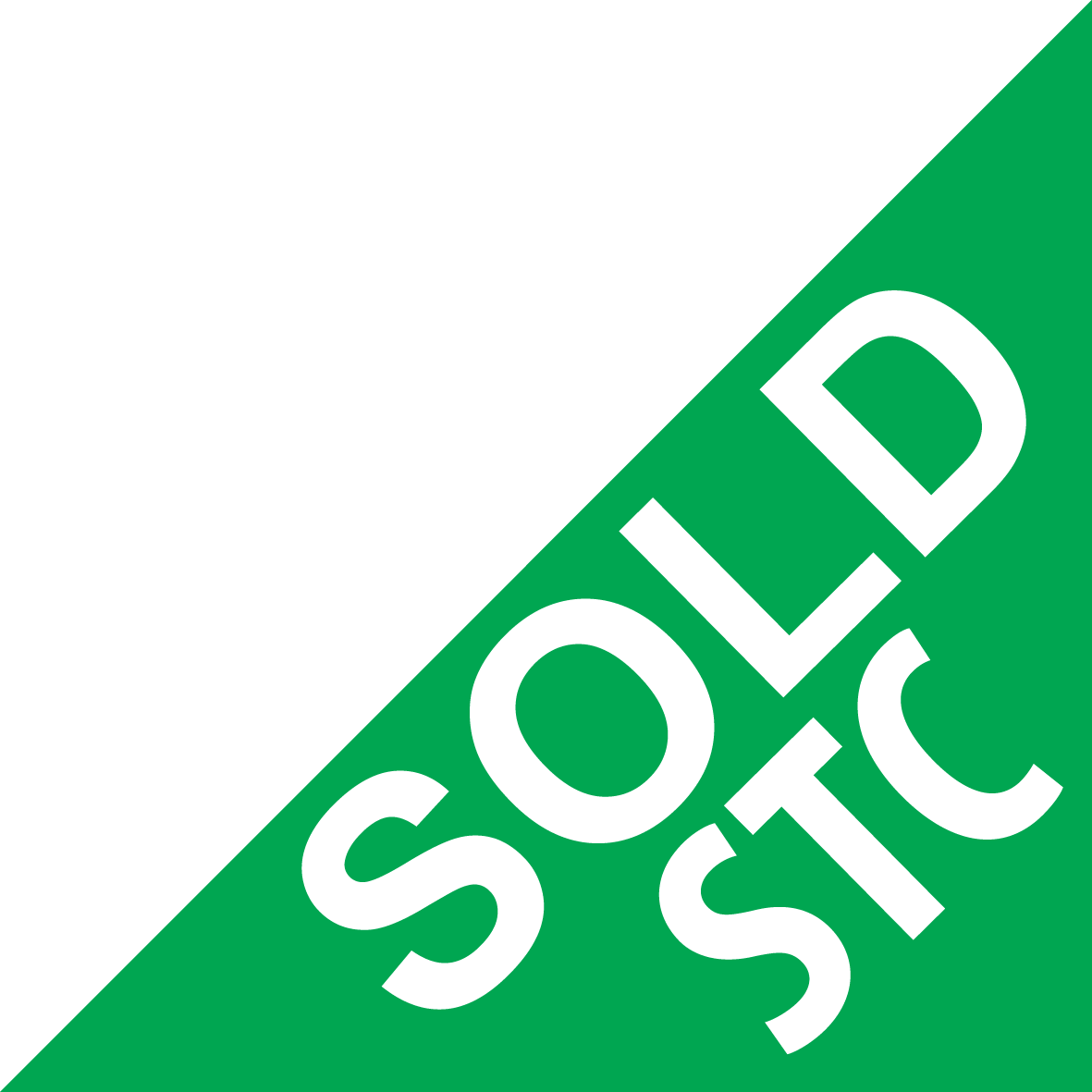Property Description
Dinas Powys
CF64 4NX
£285,000
Features
- End of terrace property
- Open plan kitchen / diner
- Oak flooring
- Living room with picture window
- 3 bedrooms
- uPVC double glazing
- Combination boiler
- Garage
- Quiet cul de sac
- Elevated views
Description
3 bedroom property with open plan kitchen / diner. Open aspect, elevated views & detached garage.
Hallway
uPVC entrance door with glazed side panel allowing generous levels of natural light.
Stairs, with storage beneath, rising to the first floor and door leading to the living room.
Fitted carpet.
Living Room (13' 9" Max x 12' 10" Max or 4.20m Max x 3.90m Max)
Spacious living area with broad front window.
Feature electric fireplace.
Door leading tot he kitchen / diner.
Fitted carpet.
Kitchen/Diner (19' 0" Max x 8' 10" Max or 5.80m Max x 2.70m Max)
Open plan kitchen / diner with window overlooking the garden and doors opening onto the patio.
Matching wall and base units on three sides, solid wood work surfaces and sink unit.
Space for an oven with fitted extractor hod over.
Space for a fridge / freezer, dishwasher and washing machine.
Dining area accommodating a large table and chairs.
Solid oak flooring throughout.
Landing
Doors leading to the three bedrooms, bathroom and airing cupboard housing the combination boiler.
Hatch to the loft space.
Fitted carpet.
Bedroom 1 (13' 5" Max x 11' 6" Max or 4.10m Max x 3.50m Max)
The first of two, sizeable double bedrooms.
Front facing window with far reaching views.
Built in wardrobe.
Fitted carpet.
Bedroom 2 (11' 10" Max x 9' 2" Max or 3.60m Max x 2.80m Max)
A second well proportioned double bedroom.
Built in wardrobe.
Fitted carpet.
Bedroom 3 (8' 2" Max x 8' 2" Max or 2.50m Max x 2.50m Max)
Single bedroom with fitted carpet.
Front facing window with pleasant aspect.
Bathroom
Fully tiled bathroom comprising a panelled bath with electric shower over, wash hand basin and WC.
Rear facing window with obscured glass.
Garage
Single garage with up and over door.
Outside
FRONT
Deep frontage with lawn and pathway.
REAR
Low maintenance, paved garden.
Gate leading to the garage and hardstanding.
Cold water tap.
Council Tax Band : D
































