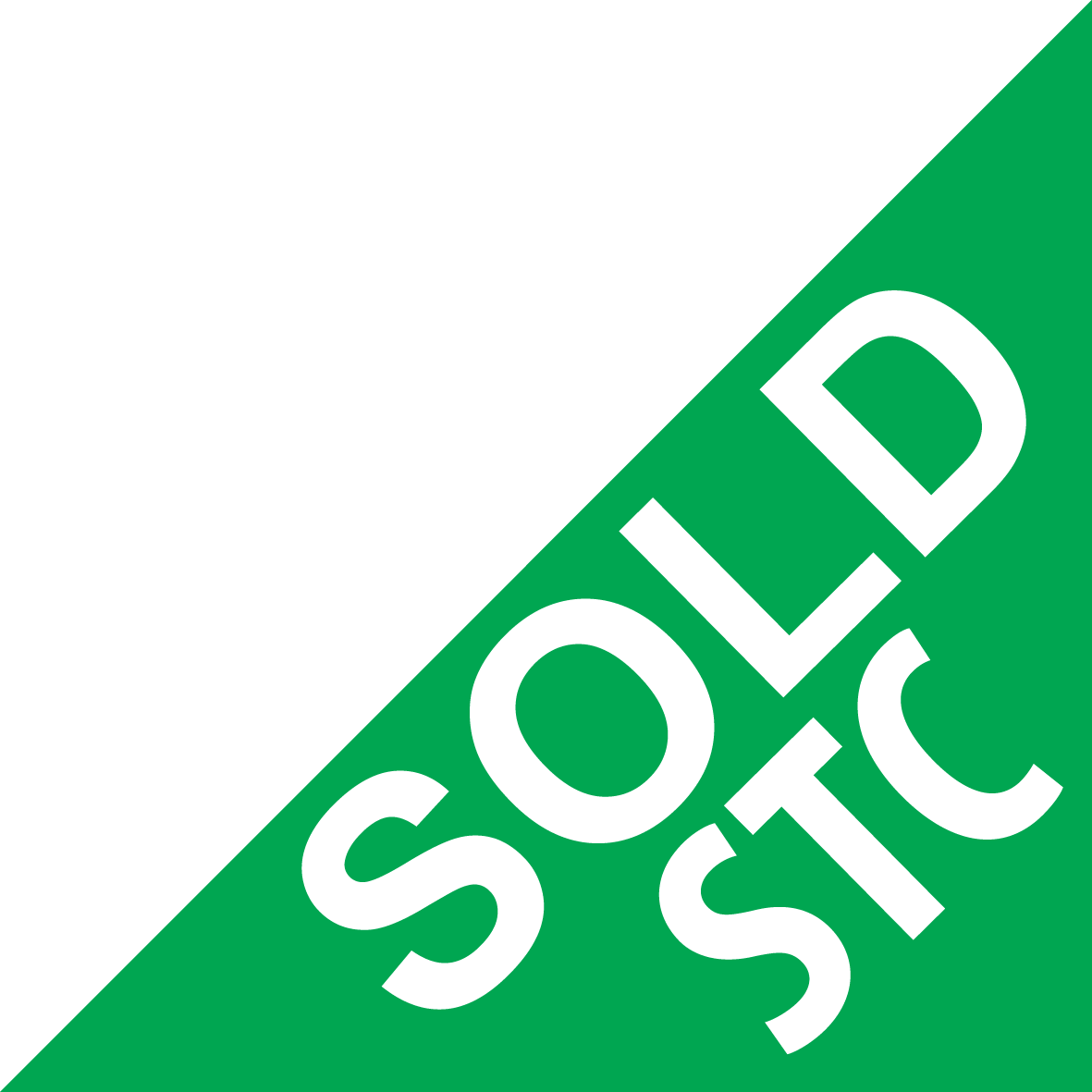Property Description
Dinas Powys
CF64 4BX
£429,950
Features
- Open plan kitchen, dining & family room
- Bi-folding doors
- Cloak & utility rooms
- Living room with bay window
- 4 bedrooms
- Loft conversion
- Driveway with electric charging point
- Insulated outbuilding with power
- Garden with southerly aspect
- Short walk to schools, train station & shops
Description
Stylishly presented property, located in the old village, with attic conversion, driveway, south-facing garden and outbuilding.
Location.
Sat Nav: CF64 4BX
Accommodation.
Accommodation, arranged over three levels, comprises the following key areas:
Ground Floor
o Entrance Hallway
o Cloakroom
o Living Room
o Open plan kitchen, dining & family room
o Utility Room
First Floor
o Landing
o Bedroom 1
o Bedroom 2
o Bedroom 3
o Family Bathroom
Attic Conversion
o Bedroom 4
o Storage
Ground Floor
Attractive arched entrance comprising a uPVC door with stained glass and matching side windows.
Attractive arched entrance comprising a uPVC door with stained glass and matching side windows.
Bright and welcoming hallway with stairs rising to the first floor and original period tiled floor.
Also featuring fitted shelving and low level seating with shoe storage beneath.
Doors leading to the cloakroom and living areas.
The living room, located to the front of the house, features a bay window with bespoke shutters, wood effect floor and a broad opening to the open plan kitchen, dining and family room.
A stunning open plan kitchen, dining area and informal living area.
Well equipped kitchen with array of wall and base units, generous work surfaces and an island with breakfast bar, further storage units and integrated fridge.
Ground Floor Continued..
Double Belfast sink unit, fitted electric oven and gas hob with stainless steel extractor hood over.
Stylishly decorated with finishes which include a feature exposed brickwork wall, tiled and wood effect flooring, vertical radiator and roof lantern.
Also featuring bi-folding doors which open onto the garden.
Door leading to a utility / storage area with Belfast sink and space / plumbing for a washing machine and tumble dryer. Also accommodating the combination boiler.
First Floor.
The first floor accommodates 3 bedrooms located off a carpeted landing with window.
Two are doubles and the third, a larger than average single.
All three are tastefully decorated, have fitted carpets and bespoke window shutters.
A modern fully tiled bathroom comprises a bath (with shower over), WC and wash hand basin. It also accommodates an airing cupboard.
Attic Conversion
Spacious area with sloping ceilings and pair of velux windows allowing generous levels of natural light.
Currently used as a 4th bedroom.
Concealed storage under the eaves.
Fitted carpet and radiator.
Door leading to a storage area within the remainder of the attic space.
Outside
FRONT
Low maintenance block paved frontage / parking.
Pathway and side gate leading to the rear garden.
Electric vehicle charging point
REAR
Terrace, lawn and planted beds.
Southerly aspect.
Large timber insulated outbuilding with power supply. Currently used as a workshop & storage but also ideal as a home office.
Further garden / bike storage.
Room Measurements
Room dimensions can be found on the attached floor plans.
Council Tax Band : E
































